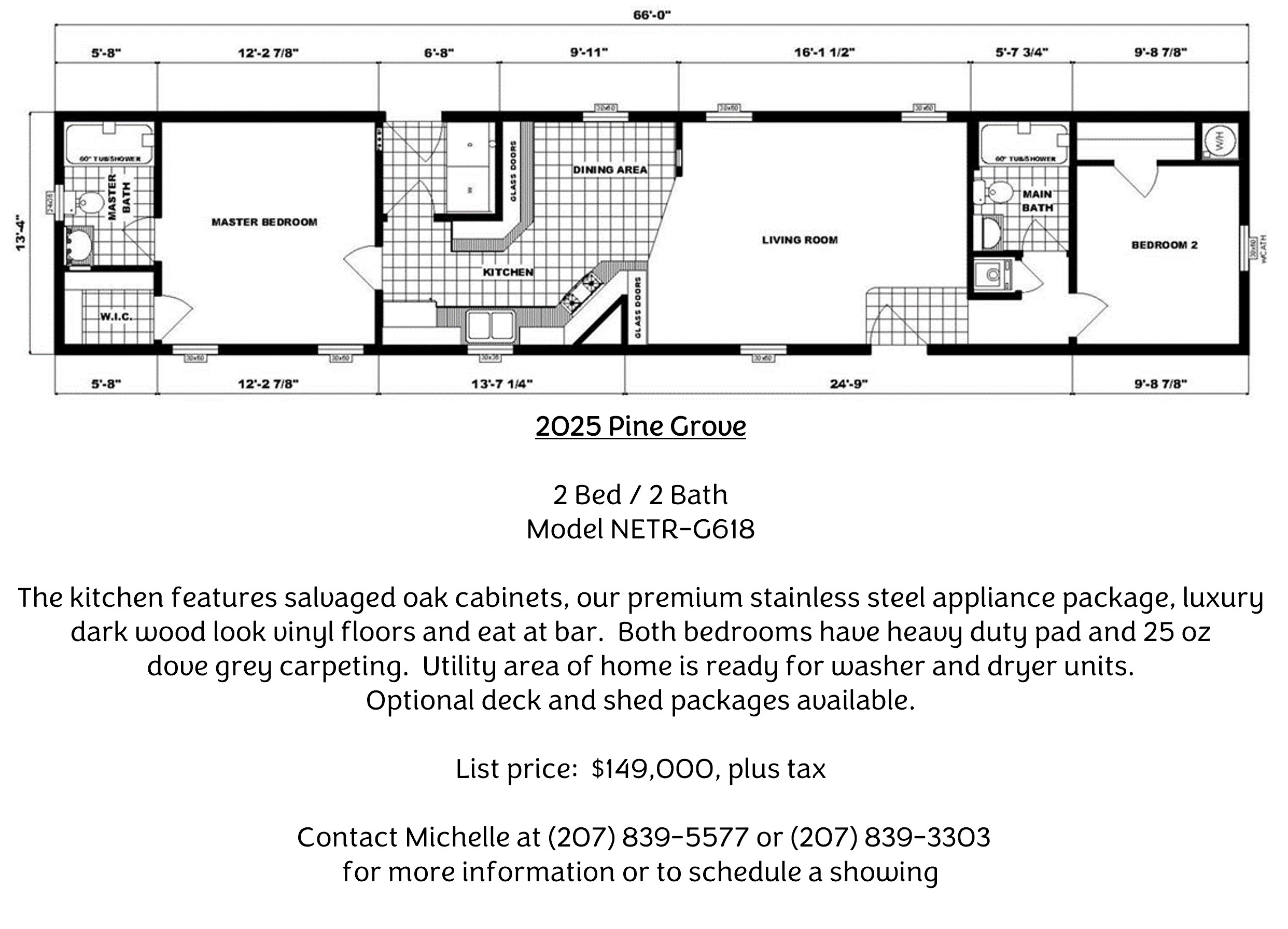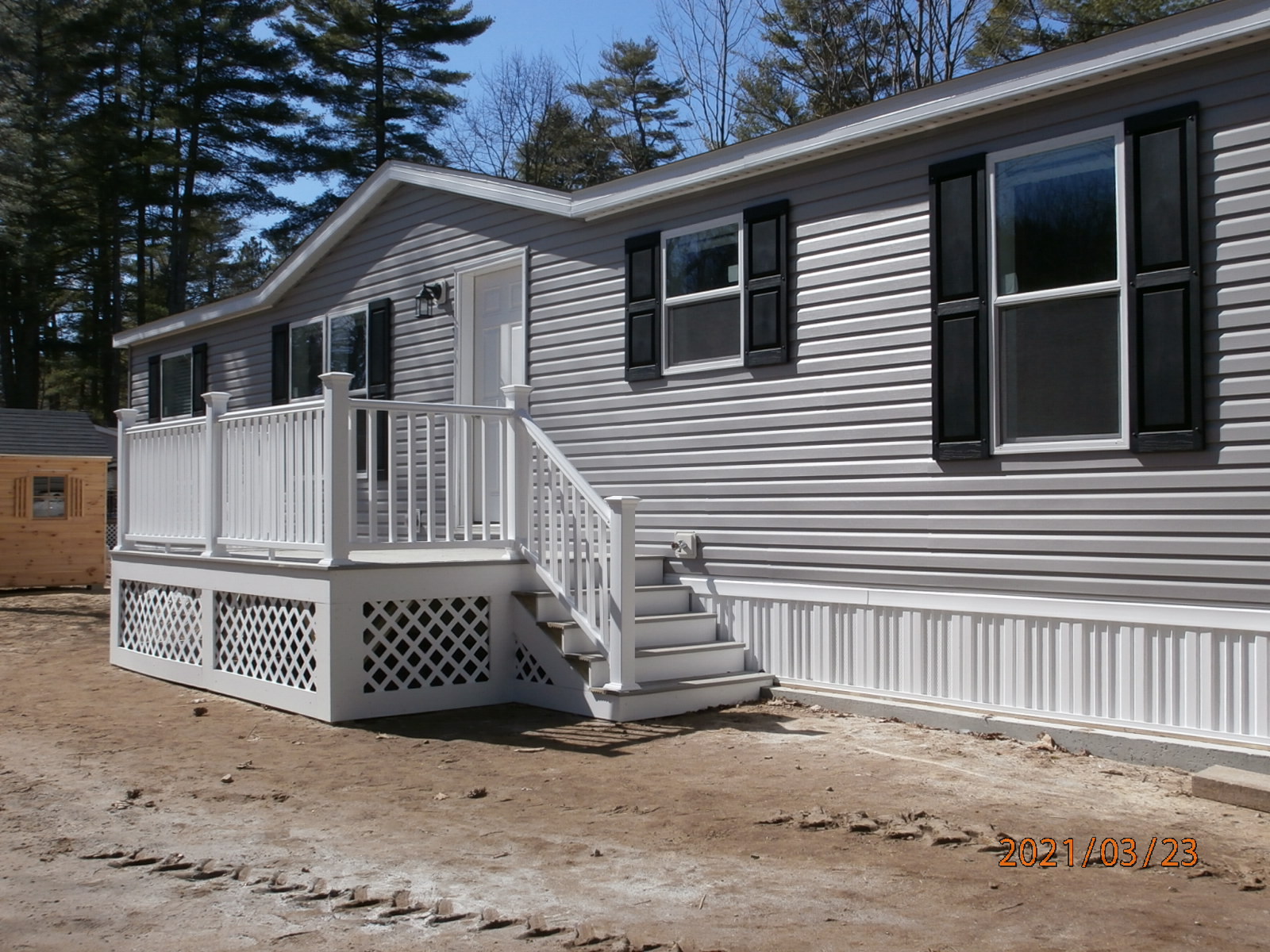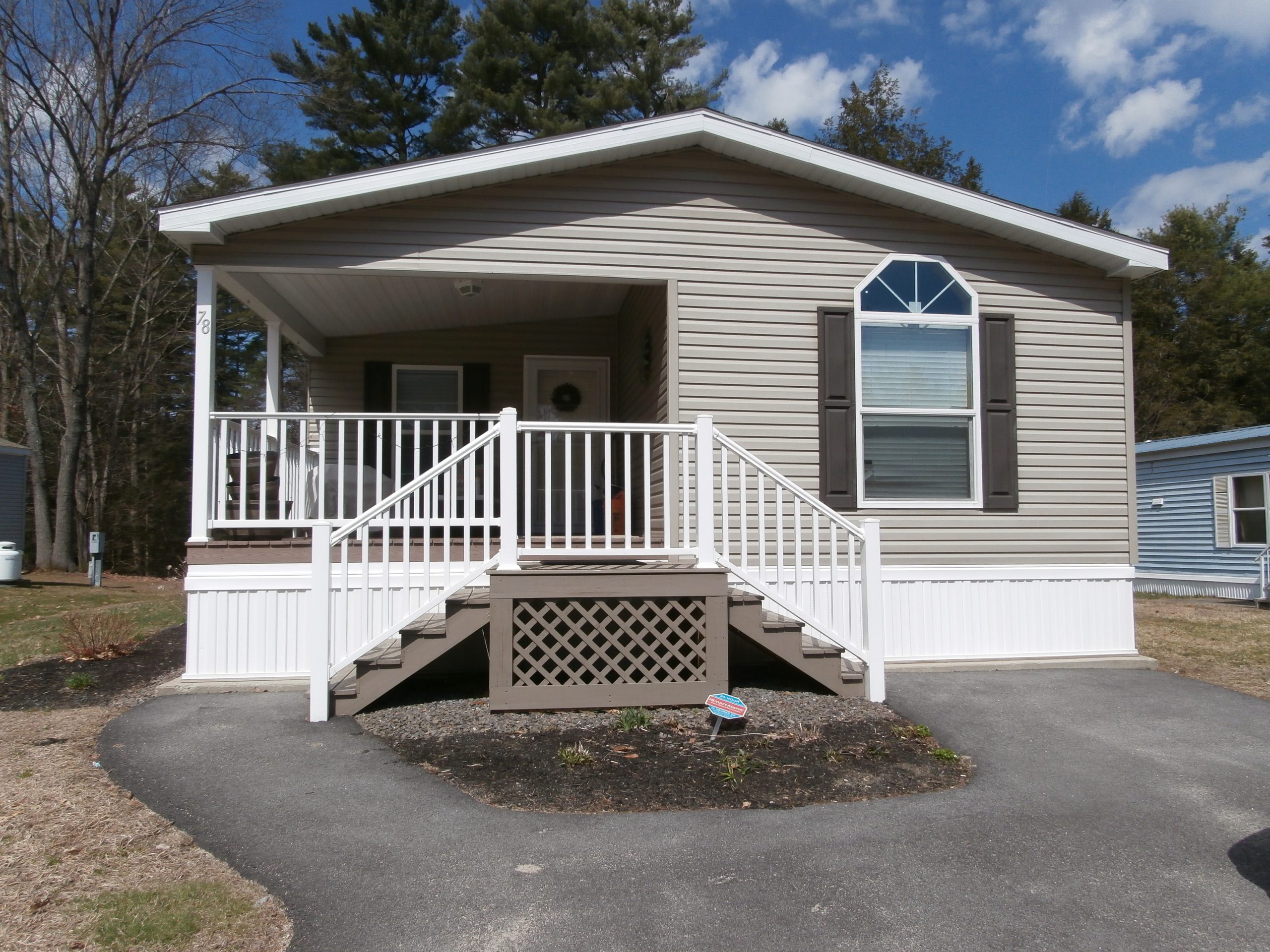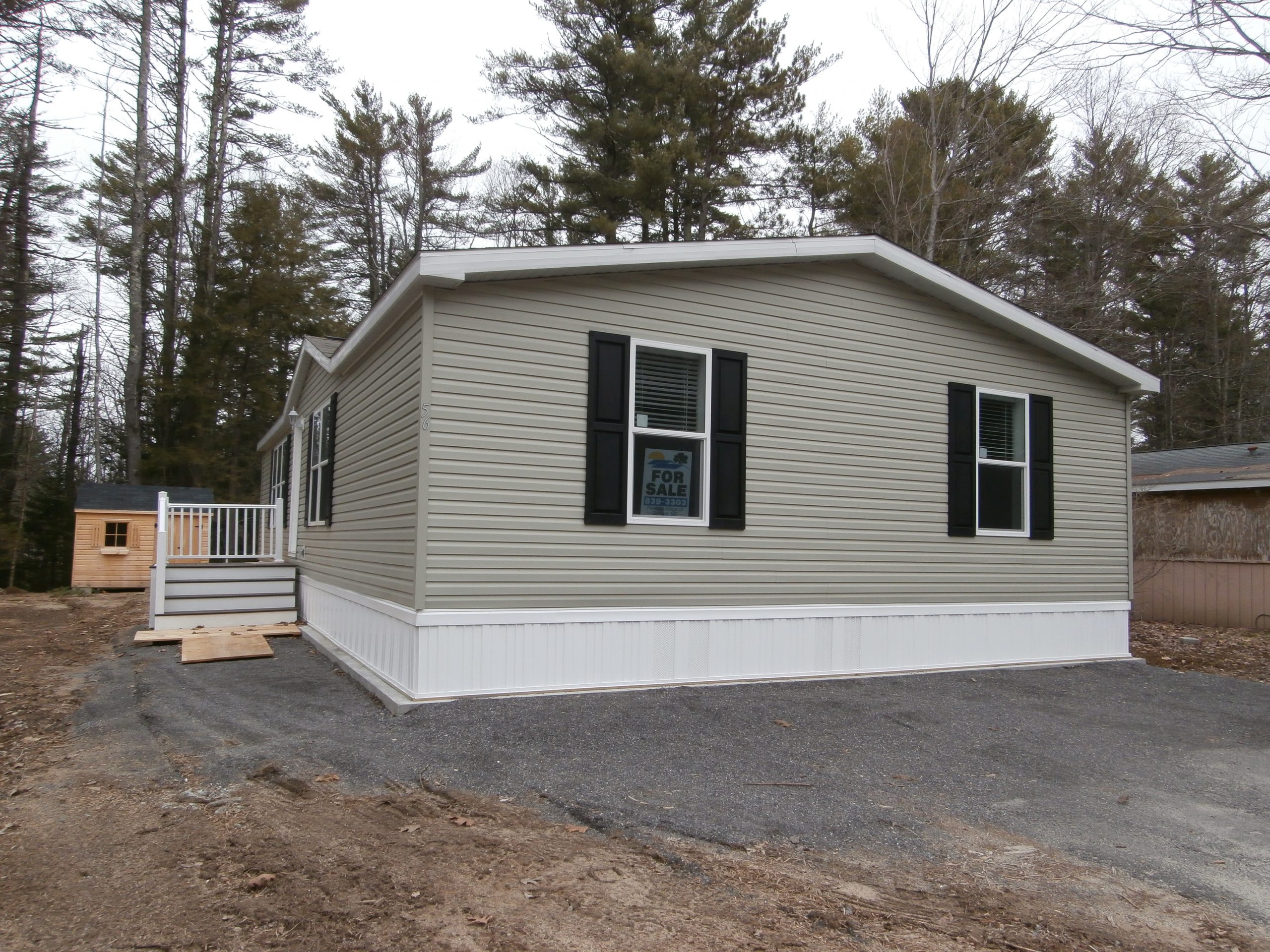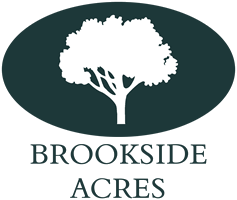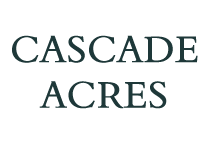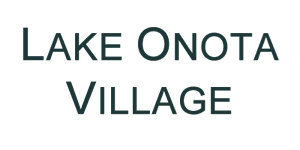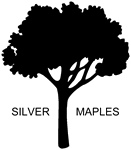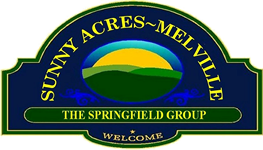Model NETR-G618
Bedroom 2, Bath 2
Brand new 2025 Pine Grove! The kitchen features salvaged oak cabinets, our premium stainless steel appliance package, luxury dark wood look vinyl floors, and eat-at bar.
Both bedrooms have heavy-duty pads and 25 oz dove grey carpeting. The utility area of the home is ready for washer and dryer units.
List price: $169,000, plus tax
Suburb: Gorham
81 Evergreen Drive – Model House – 2025 Pine Grove 66×14
The model house is located at 81 Evergreen Drive and is to be moved to a suitable lot of choice.
Manufacturer: Pine Grove Homes
Model: NETR-G618
Size: 66 x 14
Year: 2025
List Price: $149,000 plus tax
Two bedrooms, two baths, oak cabinets, stainless steel appliances, dark wood vinyl floors, and an eat-in bar. Optional shed and deck packages.
Contact Michelle at (207) 839-5577 for more information.
39 Hemlock Drive
2022 14×60 Pine Grove model #NETR-G633 2 BD 1 BA. Perfect home for the empty nester or person downsizing. Enter through the covered porch with vinyl rails and composite decking, front bedroom is light filled for guest purposes or for office. Nice size living room with room for that big screen TV. Salvaged Oak cabinetry, dark luxury vinyl wood plank and stainless-steel appliances. Primary bedroom located in the back of the home, has a full wall walk in closet. Bathroom has a tub shower combo, ADA height toilet and salvaged oak cabinet. Home is ready for a stackable washer and dryer unit. Home is located on a large corner lot, features custom large composite deck with vinyl rails and has many newer homes around it. Base rent $543.00 covers water and sewer for two residents.
6 BIRCH DRIVE
Floor plan G-1767 Great layout with plenty of storage and space. Large kitchen with pantry has light salvaged oak cabinetry, premium stainless steel appliance package and dark wood luxury vinyl flooring. Dining area is light and bright with a large window facing the street. Two points of entry will allow you to control the flow traffic into your home. Front utility room has been changed up a bit from floorplan to take out the powder room and add a seven foot closet, washer and dryer hookups, furnace and hot water heater access located there as well. Large living room is open to kitchen and dining for your entertaining needs, featured hookups for cable and phone , entryway closet and that beautiful dark luxury vinyl flooring found in the rest of the home. Master bedroom has an attached master bath with 60” walk-in shower, single sink and large corner linen closet. This home will have our usual turnkey package of dormer over the main entry way, white interior doors, baseboard and crown molding throughout, higher grade vinyl and carpet for flooring, the value adding features are too numerous to list here.
78 Maple Drive
2017 Pine Grove – 24 x 56 This is a 3 bed, 2 bath energy star home. Open concept living room/ dining room, kitchen features beautiful spiced maple cabinetry with upgraded stainless-steel appliance package, side by side fridge, self-cleaning propane stove, dishwasher and microwave/hood combo. Lots of storage in the kitchen and easy access for entertaining to other rooms. One bedroom located in front of home near the main bath, 2nd bedroom down the hall towards the master bath have good size closets. master bedroom features an attached master bath with walk-in shower, double vanity and linen closet. master is large with great closet space. This home looks brand new, beautiful entrance has a 12′ x 12′ farmer’s porch. 8×10 shed, central air and on demand generator included. Come take a look at this wonderful home. $123,900
56 Maple Drive
Pine Grove 28X48
This 3 bedroom 2 bath home features a pleasing neutral palette with white trim and doors to allow you to add those touches of color to suit your style. Wood look walnut luxury vinyl flooring throughout the home will look amazing against the white shaker cabinetry and will make clean up a breeze. This kitchen feature a premium stainless steel appliance package, with wall ovens, cooktop, dishwasher, microwave hood combo and side by side refrigerator with ice and water dispenser. All the bedrooms will be have high quality deep carpeting for comfort, second and third bedroom are located near the main bath. Master Bedroom has an attached master bath with a walk in shower and walk in closet. Custom made steps and deck round out this home, deck is located on the back of the home for privacy and 8×10 shed included. This home comes with a full 1 year factory warranty and a 10 year limited manufacturer’s warranty. $143,900


